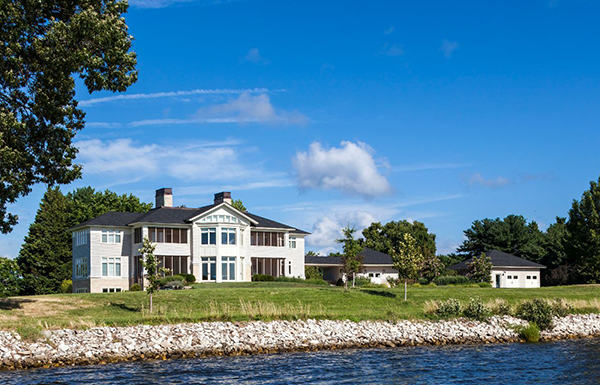An Architect’s Perspective on Residential Waterfront Properties

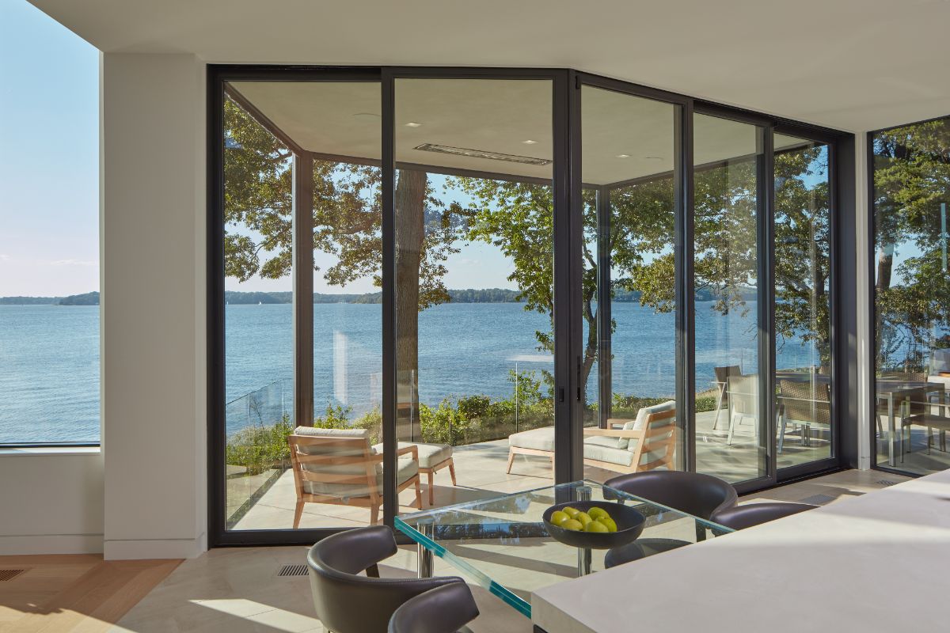
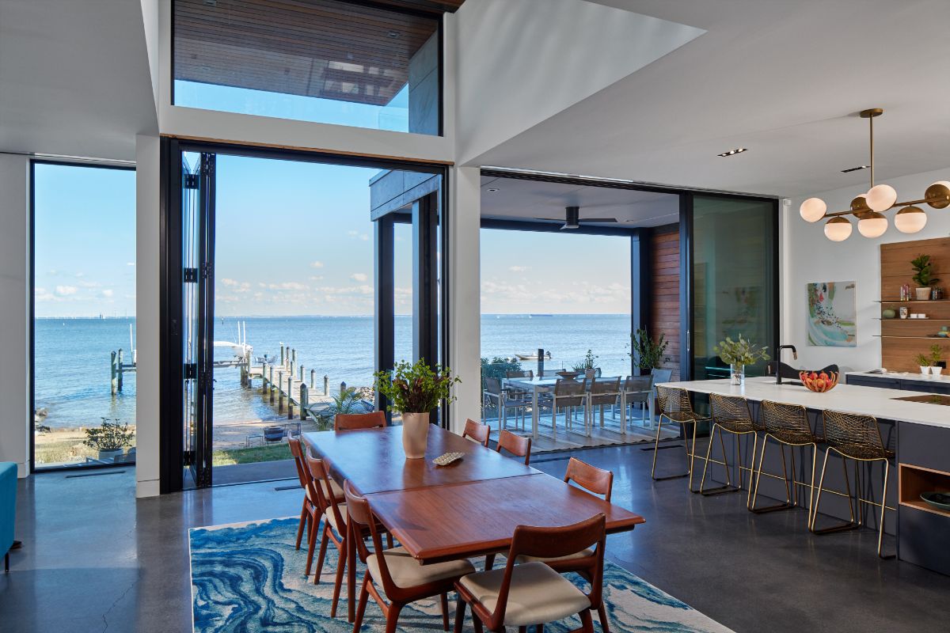

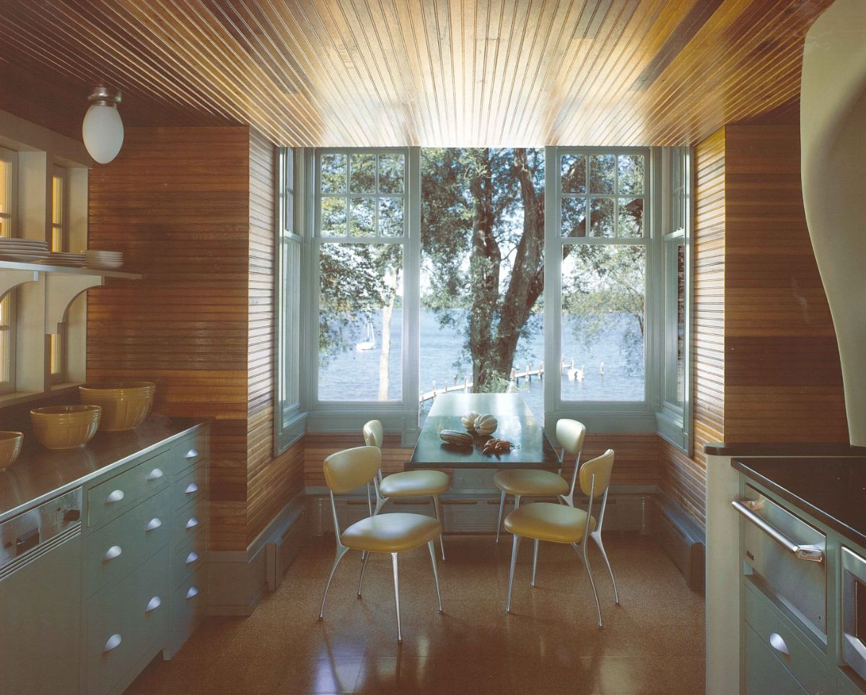

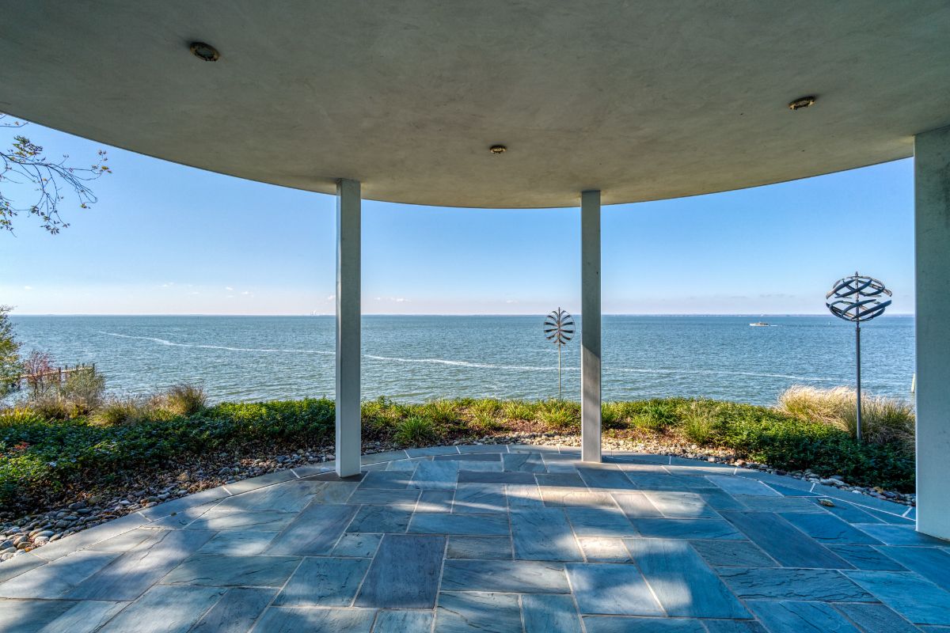

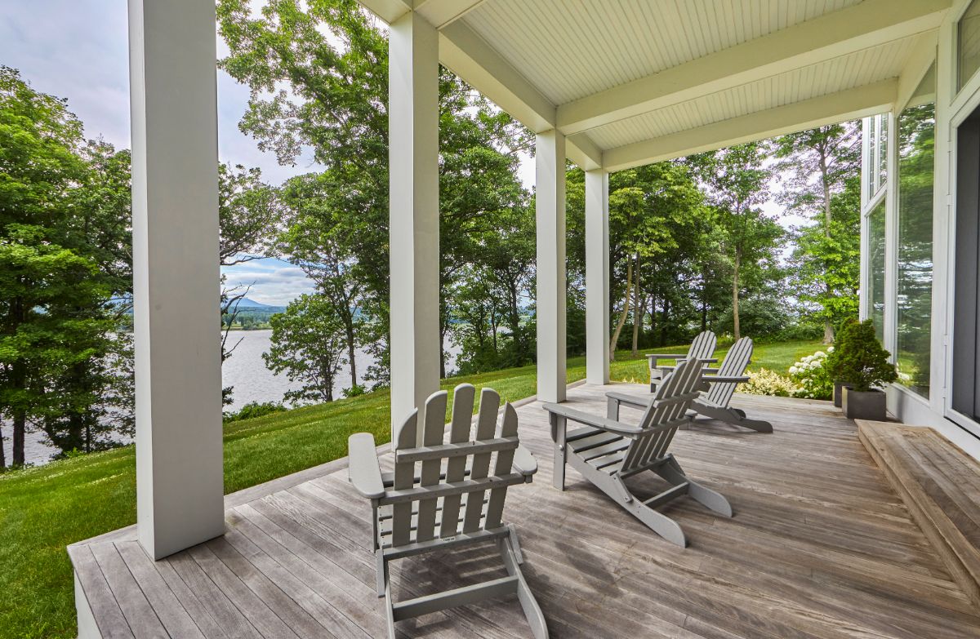
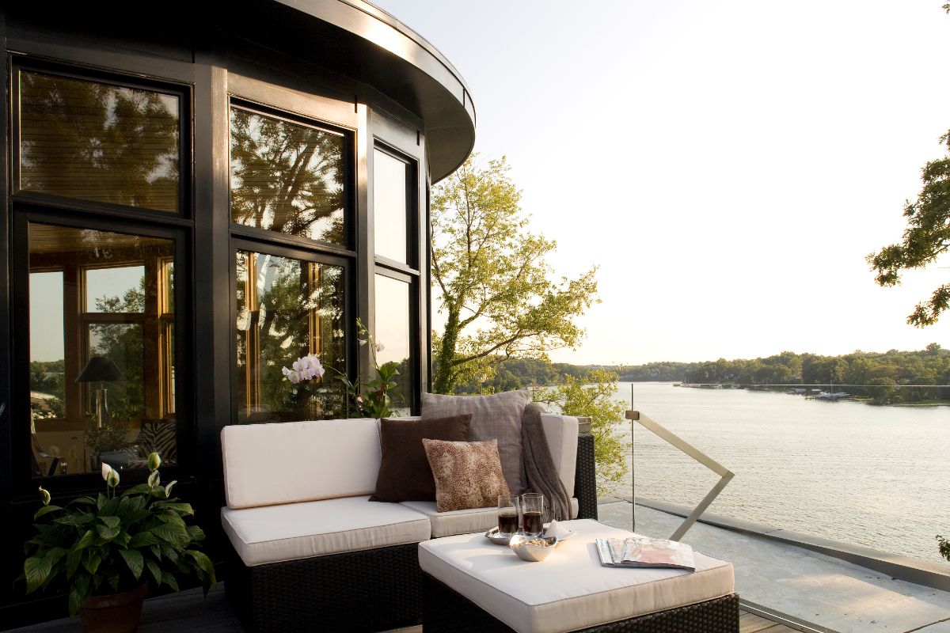

If you’re on the hunt for a waterfront property, or you’ve recently purchased one, you likely have a vision for your waterfront home. Floor to ceiling windows that make for excellent views of the water, an outdoor porch, attractive landscaping around the shoreline. Whatever the feature may be, we know how to realize our client’s dreams and deal with the intricacies of building on the water.
Understanding Regulations For Waterfront Properties
State and county requirements involved in the improvement of existing waterfront homes and the construction of new homes can often be confusing and contradictory. The overall goal of these requirements is to protect the Chesapeake Bay watershed quality and wildlife. Bohl Architects fully supports this goal.
While the requirements can seem complex (and they are…) we have 48 years of experience navigating the complexities of various waterfront sites. Bohl guides you through the laws and requirements specific to your property in a way that makes them easy to grasp. The following points may not apply to all waterfront properties, but through our experience we have found them to be important considerations that influence design decisions.
Important Considerations for Waterfront Properties
Impervious Surface Area is the total area of the property that can be covered by a hard surface, this includes house footprint, driveway, and terraces. Detailed engineering calculations are required to determine the allowable hard surface on a property. The requirements for a new home are different from those that apply to an existing home. Our creative designs manage these requirements.
Well & Septic – Property with public water & sewer can often be developed with fewer restrictions than properties that have private well & septic.
Steep Slopes – Regulations require that any construction be kept a prescribed distance from steep topography.
Flood Zone Areas exist on every shoreline and regulate construction.
Wetland Areas are protected from construction and disturbance.
Site Survey allows us to apply various regulations to the specific property. The survey identifies the property line, topography/steep slopes, impervious surface area, specimen trees, shoreline, and pier.
The Design Process Begins with The Property
The selection of residential waterfront property is the first step in the design process. We can prepare a Preliminary Site Analysis to determine the potential of the property. We advise on realistic options, schedule, and construction cost. We’re here to discover all that is possible for the site. Our goal is to turn challenges into opportunities and build confidence in the purchase so you can build your dream waterfront home.
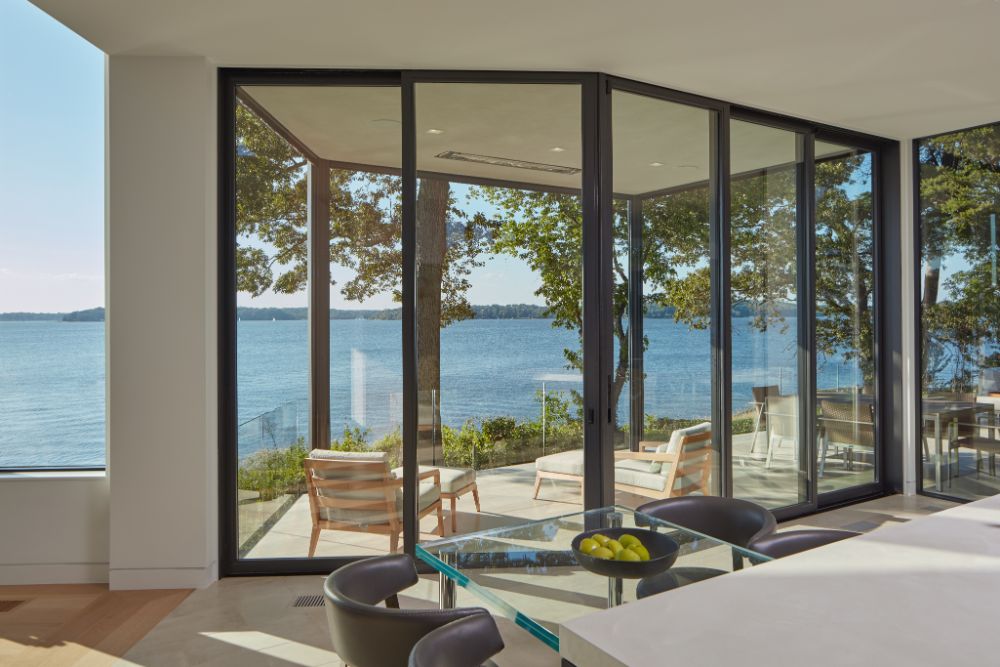
Bohl Architects has forty-eight years of experience in designing legacy waterfront houses. We understand the complexities of building on the shoreline, and we can assist you in realizing your vision for your waterfront property. Let’s create architecture!
Want to Keep Reading?
An Architect’s Perspective on Residential Waterfront Properties
August 8, 2023