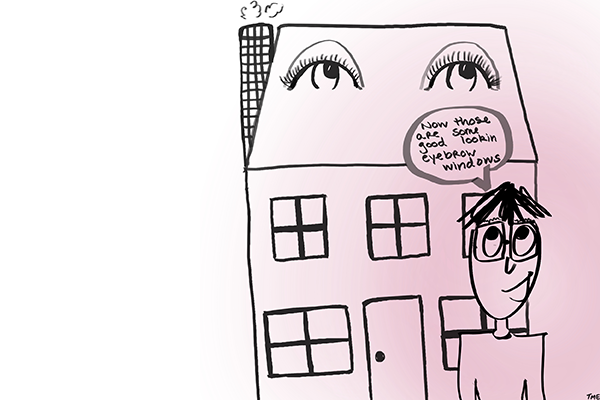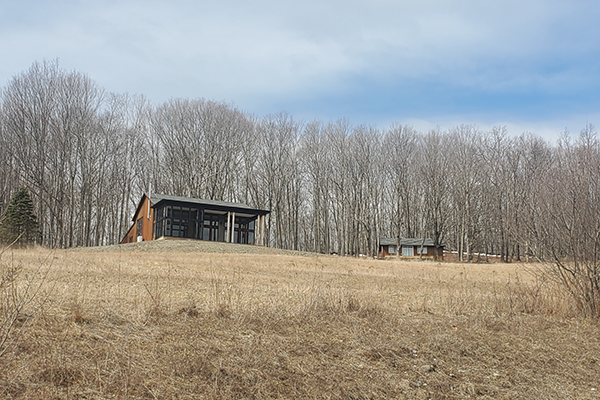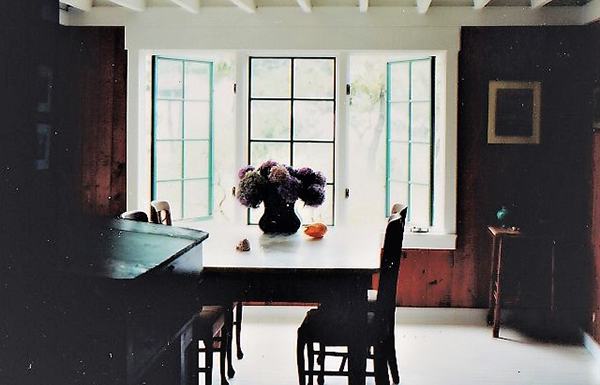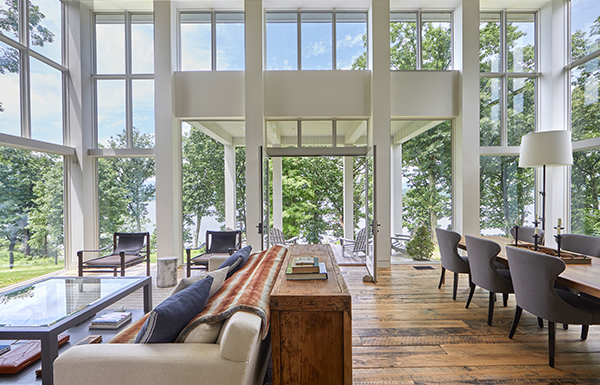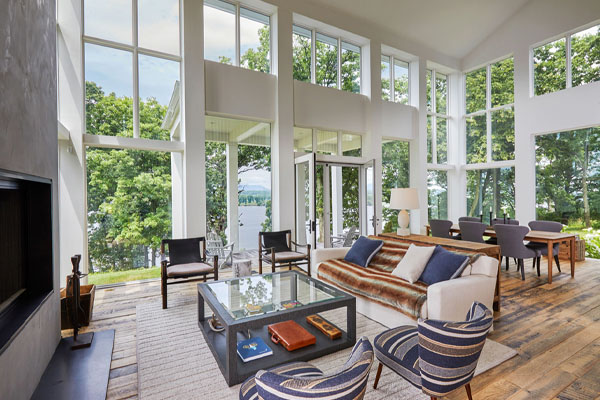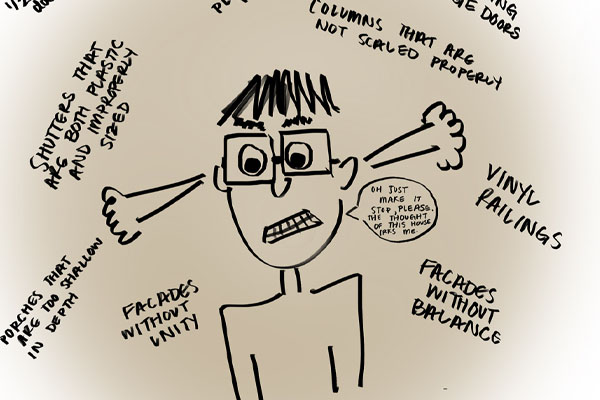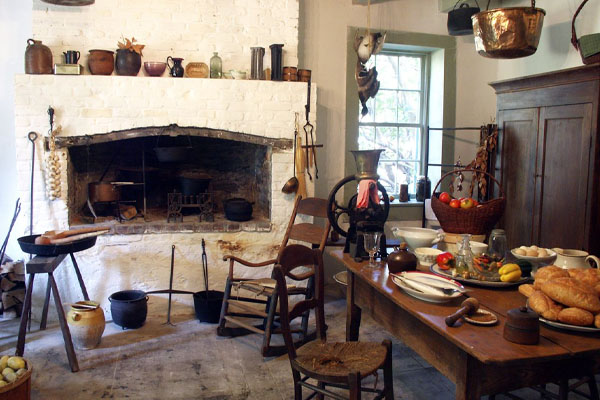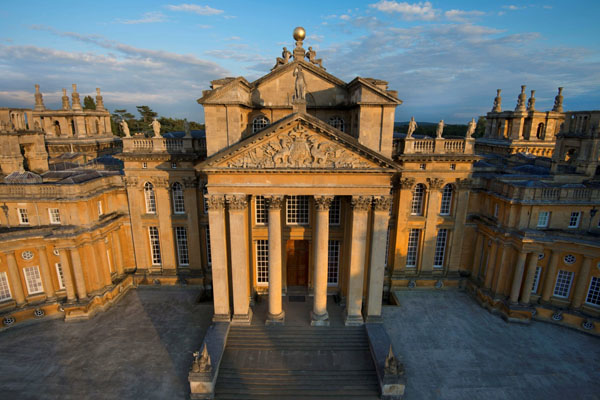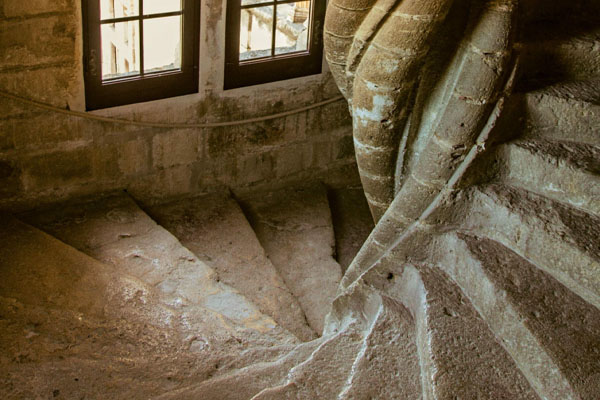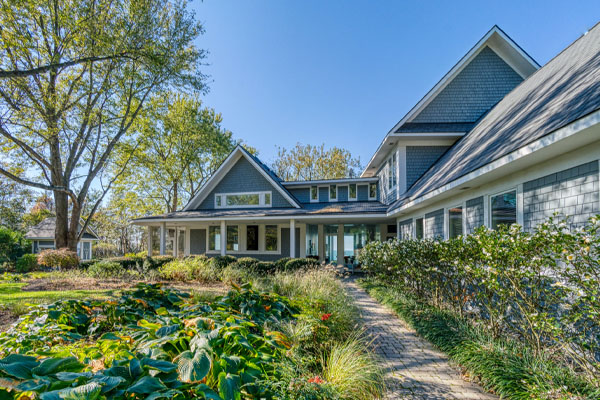From Eyebrow Arched Window to Treehouse
One of Bohl Architects’ favorite window styles is an arched design, whether the windows are shaped like a low eyebrow or a wide-open eyebrow with a gracefully curved header. Eyebrow windows originated during medieval times on cottages with thatched roofs as a way to break up the expanse of steep roof planes. The most famous ones appeared in the city of Sibiu in Transylvania in the 15th century.

Word spread among the townspeople that the sinister windows, which resembled eyes, were designed to frighten passers-by. Their actual purpose was far less nefarious, for they had an important purpose to provide both sunlight and ventilation for the attics under the steeply pitched roofs. Today, the eyebrow windows are one of Sibiu’s greatest tourist attractions.
The heavy lidded look of the Romanian windows later became “eyes wide open” windows featured in houses during the English Arts & Crafts movement and also in the mid-19th century by Architect Henry Hobson Richardson, the father of the American Shingle Style.
These distinctive window shapes were featured in the Craftsman bungalows and English cottages that were popular architectural styles in the United States in the 1920’s and 1930’s. During this period, Architect William Draper Brinkloe incorporated this design element in several cottages that were built on the Eastern Shore of Maryland.

From the interior, the graceful curvature of the window’s dormer roof over the multi-paned triple window enhances this sitting area off a primary suite.

Eyebrow or arched topped windows are not limited to residences-who doesn’t wish they had a tree house like the Swiss Family Robinson, of Disney fame? Bohl Architects channeled this memory from childhood in our design of a tree house that incorporates a French casement double unit window with an arched dormer.
Throughout history, a folly was built on estates for decoration or for aesthetic pleasure in the landscape-think the folly in the remake of “Pride and Prejudice” when Mr. Darcy and Elizabeth Bennett were caught in the rain and sought shelter in a folly. The “folly” treehouse Bohl Architects designed is part of a project for which we have been both architect and steward for two consecutive clients over the last twenty years. The property is a magnificent working farm containing a century old main house and multiple outbuildings. The Corsica River runs along the length of the farm and the architecture, with all its various pieces and parts, is seamlessly integrated into the landscape.
Our clients were fearless in their trust in our direction and asked us to create a tree house in honor of the arrival of their first grandchild. Bohl Architects design nestles intimately in a mature walnut tree that was strategically chosen for its distance far enough away from the main house to encourage feelings of adventure or retreat. The design is a simple platform accessed by a ladder and a hatch up to two spaces, separated by a French casement that has a dual function as window and door. The spaces are topped by a thatch roof, which helps camouflage its placement in the tree and reflects the Anglo/Craftsman roots of the surrounding buildings. The design offers just enough shelter to not feel enclosed or stifled by the humid environment of Maryland summers and elevated enough to catch the cooling breezes to encourage hours of imagination in an idyllic escape to the outdoors for a beloved grandchild.
Check out the 3-D video below for a sneak preview to see how this design has evolved and stay tuned to see the finished tree house that will delight the Owners’ grandchildren and children of all ages!




