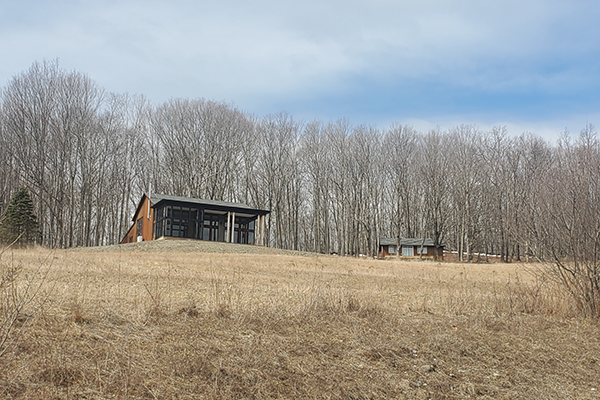From Barn to Barndominium
Every year, the Oxford English Dictionary adds new words to reflect pop culture, slang, technical terms, etc. In 1989, a new word, “barndominium”, or “barndo” appeared. Connecticut developer Karl Nielsen coined the word “barndominium” to describe his intent of creating new communities planned around raising horses. He envisioned stables on the main floor surrounded by fenced paddocks for horses with living quarters above. Slowly, the idea of a home that had space for both animals and their humans began to evolve, although this concept was not really new.
Since pre-historic times, the word “transhumance” has been defined as herds of dairy cattle being moved from their winter homes in valleys to the upper Alpine areas during the warm months. The cattle feast on their daily diet of fresh grass, flowers, and water from pure mountain streams. At night, the cattle rest in a barn while the farmer sleeps in the loft after he makes cheese from the daily supply of milk.
While you may not be an equestrian or a dairy farmer, the idea of having space on the main floor for an RV, boat and/or cars, with living quarters above is appealing to many. This idea culminated in a segment of HGTV’s popular program “Fixer Upper,” that featured a 1980’s horse barn’s transformation into a family barndominium.
The “Fixer Upper” barn’s horse stalls had been converted into a garage and storage space and the upper loft was an apartment. The transformation began with turning the former center aisle of the horse barn into an indoor-outdoor room for family gatherings or entertaining. The remainder of the floor included a new staircase to the upper floor and two bedrooms and baths. The great thing about main floor bedrooms is that the doors can be incorporated into the design, instead of egress windows for emergency evacuation. The loft floor became a large kitchen and living room. After this HGTV segment, barndomania took off. Now there are both single story and two-story barndominiums all over the country.

One of them is a recently completed barndominium for Bohl Architects clients in the Hudson River Valley who caught the wave. They asked for our help in achieving their mother’s vision of a barndominium for herself on their property. The barndominium is sited at the crest of a hill with spectacular panoramic views of rolling hills against a backdrop of the Catskill Mountains, a landscape that has inspired painters since the Hudson River School American Art Movement began in the mid-19th century.

The existing barn was a story and a half barn with a pitched roof with a one-story single slope shed roofed addition. The barndominium was reclad in corten steel that will weather over time.

At the elevation overlooking the valley and the mountains, Bohl Architects added an outdoor room that spans the full length of the house, with both open and screened areas. Fir tree trunks have a new life as columns for the porches, rooting the barndominium to its site.

The rectangular floor plan is divided into two bays. One is a free-span bay that is an open plan living-dining-kitchen area with panoramic views from the side full height window walls through the open and screened porches.

For total transparency and maximum views of the surrounding landscape, the framing of the exterior windows and doors echoes the framing of the porches. The sills of the windows rest on low walls, with a stained wood cap-perfect for art, sculpture, potted plants, books, or a perch for the family pet.
The other bay contains the entry hall with closets on one side and doors to the core area of bathroom, laundry and walk-in closet for the bedroom and one wall of the kitchen cabinetry.

The bedroom and a library are located at each side exterior wall, with full height windows and transoms. The library’s tall grid of millwork has a rail to accommodate a ladder to access upper shelves. Sliding doors that stretch in height to just under the ceiling plane connect each room to the open plan living-dining -kitchen area. Off the entry hall is a one-car garage and a carport.
The low maintenance interior design features stained concrete floors with radiant heat, wall and ceiling planes of drywall, simple baseboard and trimless doors.
Whether you are building your first home, planning a vacation space, or downsizing your family home, the barndominium concept has great appeal. With its main floor bedrooms and bath and second floor open plan living-dining-kitchen area, the design maximizes the views of your site’s unique features. Barndominums are one of the quickest growing trends in home styles across the United States. We hope our barndominium design inspires you to think about collaborating with Bohl Architects!



