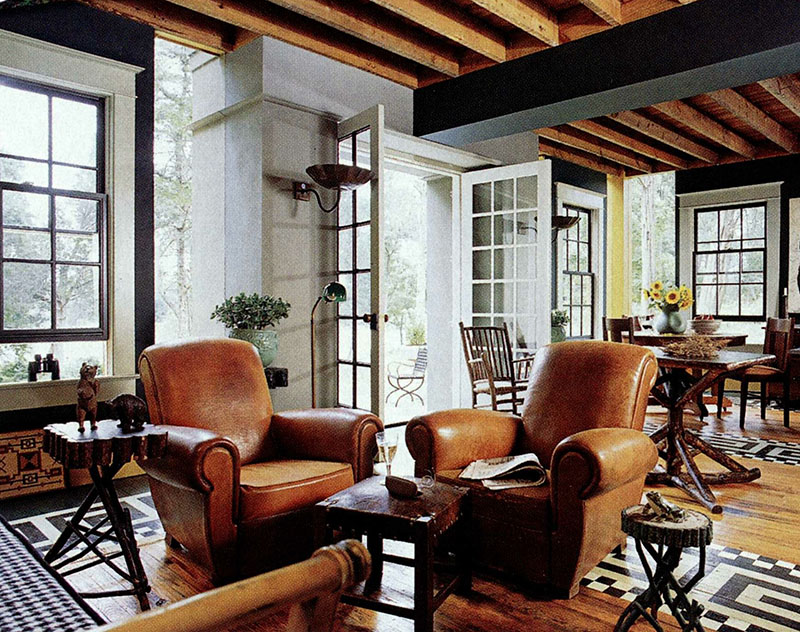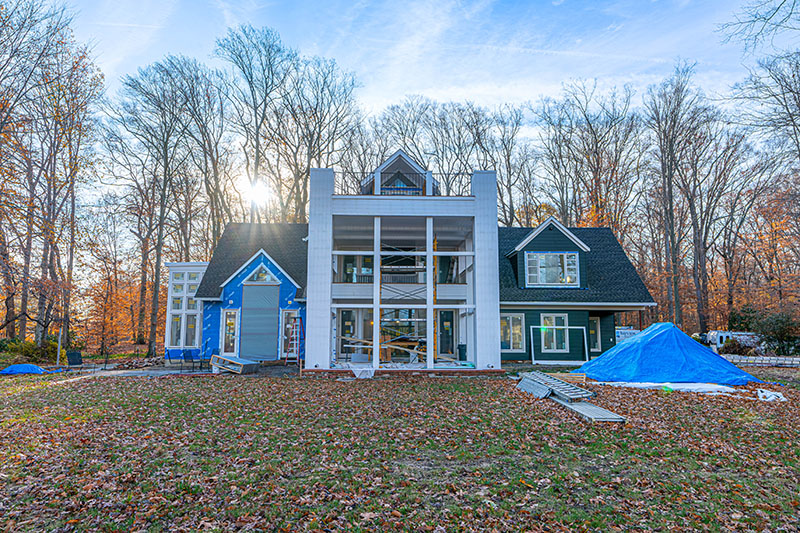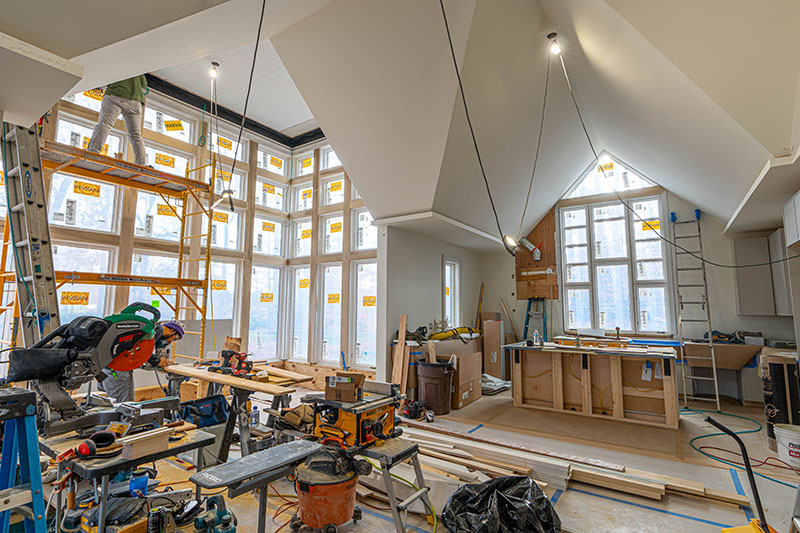Looking Backward, Looking Forward

As our firm nears completion of another decade of design excellence, we are beginning the process of selecting our favorite projects over the past 47 years to celebrate our collaborations with our clients. These projects will be illustrated in the Portfolio section of our website. Here is a sneak preview of older and newer projects-check out our Portfolio over this year for more legacy houses such as these.
House in the Country
Chip Bohl practices what he preaches-over the course of their forty years of marriage, he and his wife have renovated over nine houses, from farmhouses to historic houses to their current mid-century home. They opened up this older house in the countryside to the surrounding landscape of woods and sunflower fields. Fun details like narrow vertical slots of full height glass next to original operable windows suspended in a narrow wall, a black and white Greek key pattern border over hardwood floors, bold wall colors and an eclectic mix of furnishings and accessories give this house a great personality.

Storybook Getaway House in Hudson- Additions to a Historic House
Who can resist the charm of a Grimms Fairy Tale cottage? The center wing of this exquisite house is a one and a half story cottage with a steep roof festooned with a curved “ribbon” of molding, vertical board and batten siding, a diamond shaped accent window at the attic level, small windows at the second floor level and the entry door with two long windows below. The cream colored siding is accented by the historic light olive green trim color. Additions at each side respect the original cottage with lower sloped roofs and different forms but repeat the original decorative eave details. One addition contains the kitchen, sitting area and screened porch. The other addition contains the living room and library/office with bedrooms at each addition’s second floor.
Second Home/ Primary Residence Renovation
When a weekend house becomes a primary residence, many design issues are seen in a different light. Floor plan flow among rooms, indoor -outdoor rooms, kitchen and bath upgrades, interior finishes, etc., need attention. One of our current clients needed to renovate their weekend house to become their full time home. Our design team opened up the interior rooms to the water, transformed the waterside porch into a true outdoor room by transforming it into a two-story screened porch with a balcony at the second floor and a rooftop deck at the third floor. The kitchen space became a two-story, open plan kitchen-dining-sitting area with a ceiling plane of three intersecting gables that is the WOW space of the house. When you enter this space, your eye is immediately drawn up to the ceiling that looks like a piece of origami!







