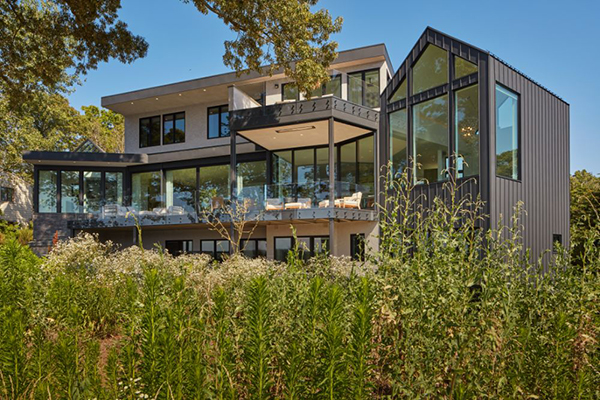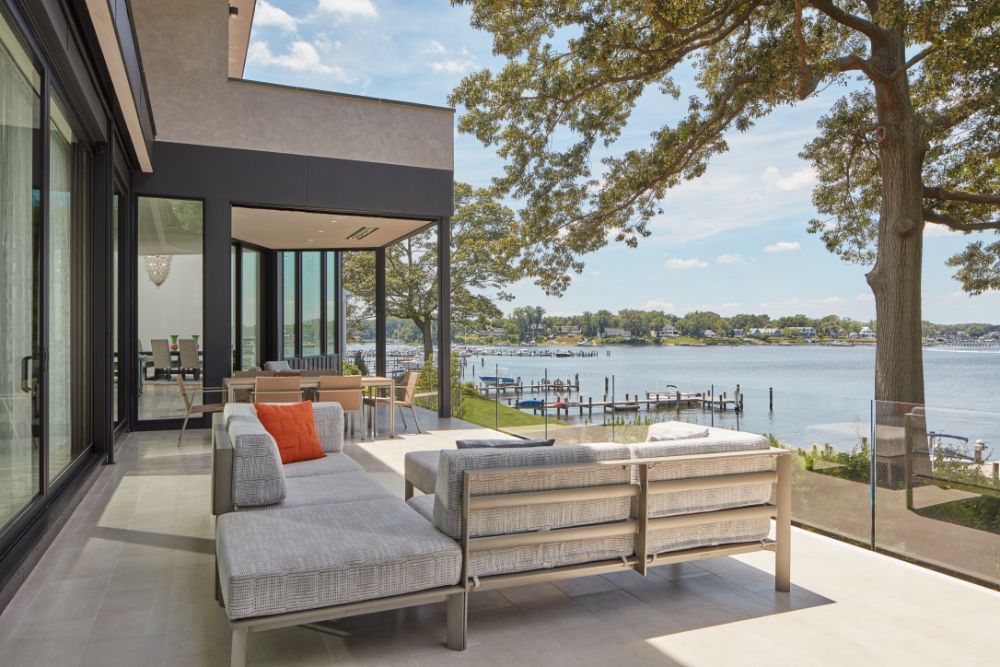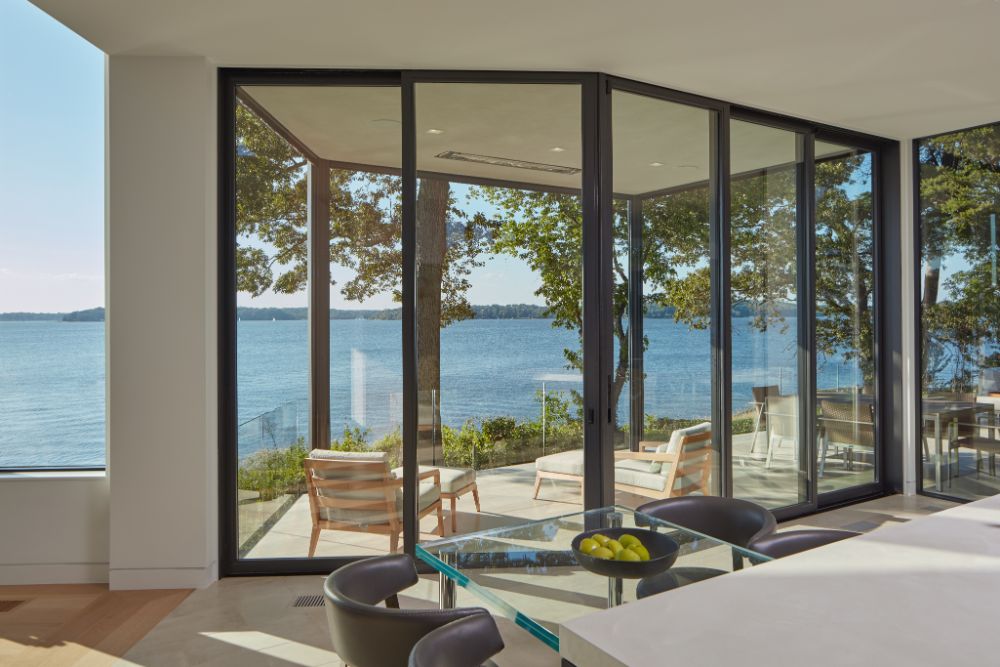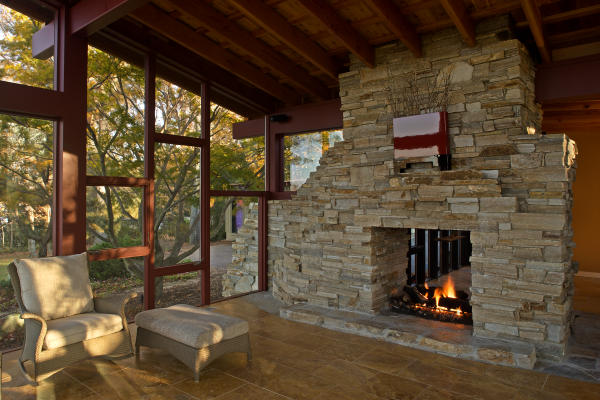Biophilic Architecture for Contemporary Homes
Biophilic design is an architectural philosophy where the richness of the natural environment meets the innovative features of modern homes. Our expertise lies in creating spaces that not only aesthetically appeal but also have an innate ability to enhance the human-nature connection. By integrating biophilic design principles, we craft homes that echo the balance and harmony of natural landscapes, delivering a rejuvenating home experience.
The Essence of Biophilic Design in Modern Residences
Selecting a design philosophy for your home is a statement of your unique lifestyle. Our biophilic interior design choices marry the feelings of the natural world with the comforts of contemporary living. With a thoughtful selection of materials and an architectural nod to natural rhythms and patterns, we curate spaces for your personal well-being, reflecting the seamless unity of interior spaces with the outdoor environment.
Browse Our Design Showcase
GET IN TOUCH
We create legacy houses that bring you joy.
Distinctive Biophilic Design with Bohl Architects
Customized Biophilic Design with Expert Precision
At Bohl Architects, our years of experience ensure that every design is an architectural feat and a symbiosis of human dwelling and the living ecosystem. Imagine spaces that work with your daily routine, all crafted with a precise understanding of both your personal aspirations and nature’s blueprint.
Showcasing Bohl’s Expertise in Sustainable Living Spaces
Sustainability is at the core of our biophilic design philosophy, and our portfolio vividly illustrates this commitment. With Bohl Architects, every project is an opportunity to innovate while honoring the property’s land. Discover our distinctive approach through featured projects where sustainable design takes center stage:
Magothy Modern: This waterfront marvel showcases our blend of biophilic design with renewable energy solutions. Check out our Magothy Modern project and contact us if you’re interested in a similar biophilic design project. Read more about it in Annapolis Home Magazine.
Glass Studio: A 1970’s ranch house designed by Japanese architect, Yashimura Junyo, included a detached studio. Dark, uninviting, and not capturing the view of a tributary of the Chesapeake Bay, the frame studio was removed. The new studio is built on top of the existing foundation and connected to the main house and the surrounding landscape, melding panoramic waterside views with eco-conscious design. The new fireplace is a ruinous form that flows inside to outside between two spectacular Japanese red maple trees. The steel frame supports a floating fir rafter, purlin, and planked ceiling. The architectural goal of the room is to capture the view of the intimate mature garden, the intermediate view of the water, and the long distant view of the horizon. A testament to biophilic architectural design capabilities.
Precision and Clarity with 3D Renderings
Advancements in technology allow us to present our visionary biophilic concepts through detailed 3D renderings, offering a glimpse into the finished product. These virtual models serve as a bridge between initial concepts and tangible realities, ensuring that your space is optimized for both natural integration and modern needs. Experience your future home through our high-definition renderings that promise both transparency and inspiration.
Launch Your Journey Toward Sustainable Living with Biophilic Design
Reach out to Bohl Architects today, and let’s get started on your project. A home that embodies the natural world and the comforts of modern living.







