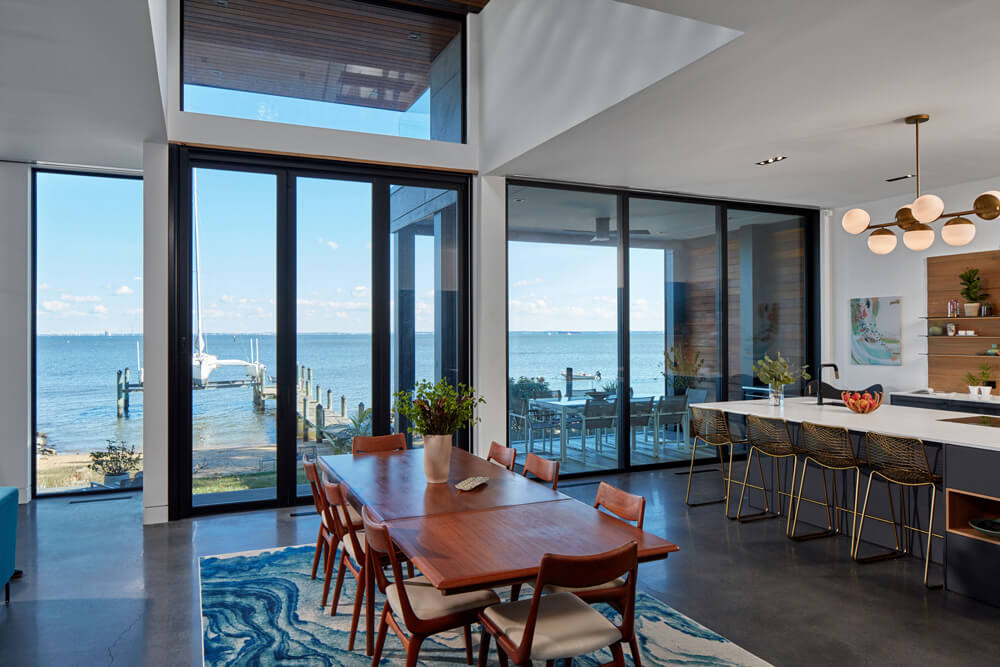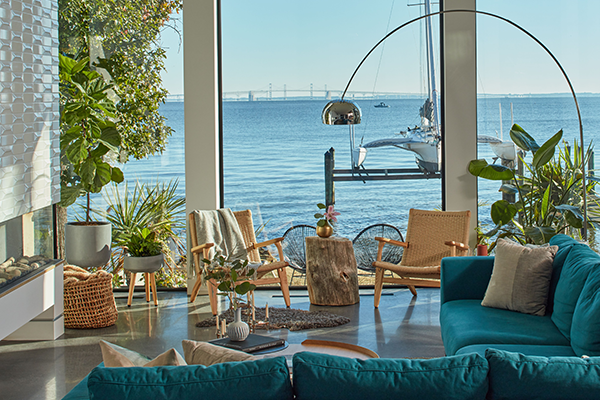The Modern Beach House
The beach is the ever-changing boundary of land and ocean, offering a mesmerizing view across the waves to the distant horizon.
From the time the first settlers arrived on the shores of the New World’s Atlantic Ocean, coastal homeowners have tried to tame nature’s elements. Water that varies from still to stormy, tides that erode the dunes and the aftereffects of hurricanes that destroy homes in its path.
Still, the lure of the sea is irresistible, and we continue to dream of owning a Modern Beach House. Continue reading to discover the key elements and design features of a modern beach house that seamlessly blend with its coastal surroundings and provide a comfortable, yet sophisticated living space.
Modern Beach House Views
Views of the water vary from morning fog to the sparkling surface created by the high noon sun as it dances over the water, to the still night’s dark blanket of water illuminated by a full moon. Next to the tranquil view of the endless horizon, who can resist the sound of waves breaking and rolling onto the beach? The soothing sound instills a sense of calm, and the wave break freshens the air as it sends cooling breezes. It is no surprise that insomniacs love recordings of ocean sounds, no matter how far they live from the coast.
Choosing a Knowledgeable Team to Build a Modern Beach House
Before embarking on the journey of building a modern beach house, the homeowner mustn’t look over the complexities of building along the water. To make sure the process goes smoothly, you must have a knowledgeable team that has experience navigating the intricacies of the shoreline.
When working on a waterfront property, an architect is required to design more in-depth site plans and submit for distinct grading and building permits. During the contractor selection process, it’s key to make sure that the engineers and builders are aware of additional site work that may be necessary before construction, as well as how to deal with any foreseeable complications. While choosing a solid team applies to every building, it’s especially important for those on the beach.
Modern Beach House Exterior Challenges
Modern Beach Houses come with unique challenges. Many sites are long and narrow, to maximize the number of ocean front lots, so providing every room with ocean views and balanced sunlight is not easy. Plus, window placement is critical for privacy from close neighbors.
Corrosive salt air requires careful consideration of a beach house’s exterior materials and hardware that resist mildew, rot, termites, and high winds. Materials such as concrete, cementitious siding, anodized, powder coated (available in many colors) or pultruded aluminum door and window frames, marine grade stainless steel door hardware, and metal roofing are all appropriate choices. The latter also has the additional benefit of reflecting the sun, which could lower AC cost, if light colors are selected.
Modern Beach House Design
Modern Beach House design is a blend of the clean lines and sleek minimalism of modern architecture with informal interiors inspired by the beach setting. Imagine light, airy volumes framed by white walls to reflect the sunlight and sisal or gray-washed engineered wood flooring, walls of windows that combine large picture windows and operable units to maximize the sights of the ocean and the sound of waves breaking over the sand.
Think casual furnishings, easy care fabrics of lightweight cotton and linen, natural materials, splashes of all shades of blue in furnishings and pillows, accessories of mirrors framed in seashells and accents of found beach treasures such as shells and driftwood.
When you step through the front door of your Modern Beach House, you can’t help but exhale and leave the work week behind as you toss off your city shoes and slip into clogs for a walk on the beach.
Chesapeake Bay Modern Beach House Design by Bohl Architects
Our team at Bohl Architects carefully considered these factors above for Bembe Beach. The special microclimate of a gently sloping site with a sandy beach along the Chesapeake Bay. The Owners are avid sailors with young children who sought a beachfront lot to launch their boat for weeklong sojourns on the Bay.

The Owner, Elina Donaldson, is an Interior Designer of Simplicity by Elina and is known for creating bright functional spaces with a strong connection with nature. Bohl Architects incorporated her preference for clean lines, natural elements and shapes in the materials and products for the house. Full height sliding doors and window planes make the open plan living-dining-kitchen a seamless indoor outdoor space.

In response to the coastal site’s challenging environment, Bohl Architects selected a rain screen exterior cladding system with monolithic fiber cement panels to withstand salt spray, sun exposure, high humidity and airborne debris and hurricane force winds. The house’s rectangular footprint is offset with one side of the front elevation clad in gray fiber cement panels, and the other side clad in horizontal teak boards that will weather over time. The reveals to the black rainscreen membrane create a grid onto the two wall planes that are joined together like interlocking puzzle pieces. At the front elevation, windows and doors are thoughtfully set into the wall grid.

At the dramatic waterside rear elevation, the grid changes to three stories of structural framing infilled with large panes of glass. Projections of decks with glass rails at the second floor and the third floor’s sunroom with floor to ceiling glass walls reach out to the Bay. At twilight, when the house is illuminated from within, the walls become prisms of glass.

The compact floor plan evokes the Maryland historic center hall plan with the circulation element of stairs that rise along the side wall of the first floor to become a bedroom “bridge” to the second floor‘s three bedrooms. The staircase then changes to two separate single runs, one up to the box bay sunroom and another up to the top bridge between the third floor office and family room.

With the “service” areas at the front and the primary rooms at the rear, each level of the plan is organized for views of the Bay that range from a flat plane of still water to stormy top caps.

Simplicity by Elina evokes the beach setting with the stained concrete floor finish on the main floor, the blue waves of the rug, and the sleek modern bar stools paired with the Scandinavian dining table and chairs. The kitchen cabinetry is a modern grid of stone blue panels and wood open shelving.
Bohl Architects has over 47 years of experience designing beach homes in styles ranging from modern to Craftsman. Our team is grateful to work on spectacular waterfront projects with amazing clients, and Bembe Beach is one of them. Now that summer is here, contact us to fulfill your dream of a house on the beach!



