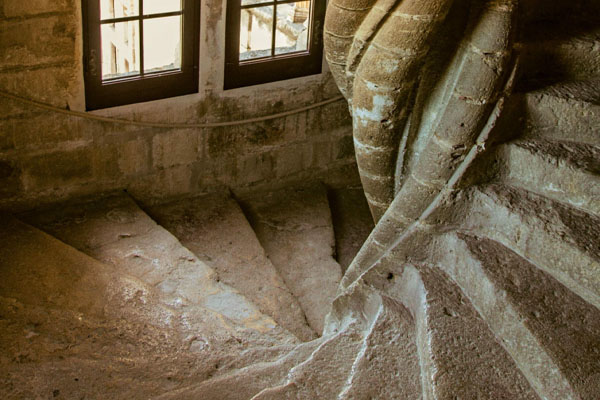Staircases: More than Going Up and Down

The first staircases were probably sloped ladders with hand-hewn log treads to access primitive huts raised above the ground for safety from predators or floods.
In the early medieval period, spiral stairs were designed inside towers or church steeples for both maintenance and defense against invaders. The oldest spiral stair is Rome’s Trajan’s Column, dating from 113 AD with 185 steps to the top. Mathematician Leonardo Fibonacci discovered the unique properties of what became known as the “Fibonacci Sequence” or “Golden Ratio”. The sequence of numbers (0,1,1, 2, etc.) makes a spiral. When viewed from a particular angle, it gives the illusion of an infinite staircase.
The world’s record for the most extreme staircase belongs to the 11,674 steps up the face of Switzerland’s beside the funicular to the top of Mt. Niesen.

How about a play of solid and void surfaces for your staircase?
This staircase wraps around an elevator to connect three floors with railings ranging from solid walls to full glass corners.
The mix of materials and finishes from the smooth drywall finish painted light gray of the handrail walls against the backdrop of the elevator’s textured plaster in a deeper shade of gray, the white oak treads with 90 degree front edges and the “racing stripe” detail above the baseboard complete the modern look.
The unique detail of the low glass corner window just above the top of the baseboard soon became the favorite spot for the family pets as they awaited the return of their human companions.

How about a floating staircase?
The transparency of the open oak risers and glass handrails provides simultaneous horizontal and vertical vistas from all three levels of the house. The treads with a polyurethane coating pierce the glass railings with an end cap to cover the attachment.
To enhance the experience of moving up and down, the stairs begin as a single run that float along one side wall, then shift at the middle level to two single runs between a landing for overlooks to both sides of the first floor below. The landing expands to cantilever over the rear wall of the house to create a sunroom with panoramic views of the Chesapeake Bay. The final run ends at the third floor to access decks for a bird’s eye view of the landscape and water.

How about a dramatic modern entrance hall with craftsman touches?
The barrel vaulted ceiling above this two-story foyer with transom windows of varied shapes and sizes sets up the geometry of this “U” shaped stair with the top of the railing perpendicular to the front wall grid of wall and windows.
The staircase and the foyer’s walls are a confection in white that contrast with the entry door, stair treads and inner railing of stained wood. Craftsman details in the staircase walls of half wall, half balustrade include the grid of moldings that cast subtle shadows onto the vertical panels. The vertical moldings pierce the balustrade at regular intervals for support and visual interest.
The finishing touch is the pendant light fixture that resembles a Calder mobile that is the only other color in this dramatic space.




