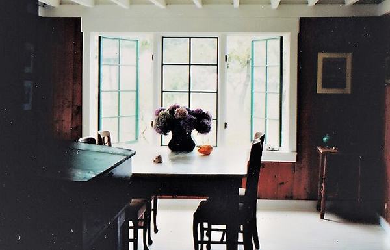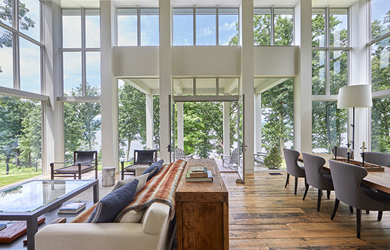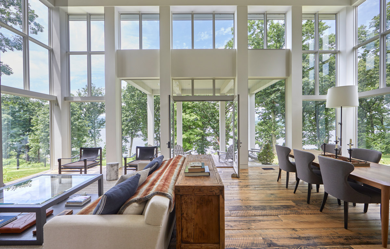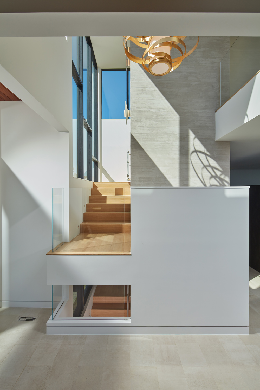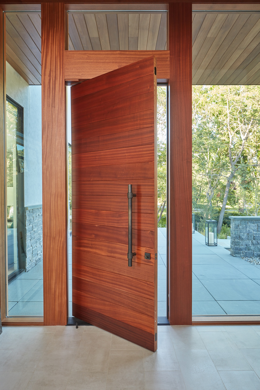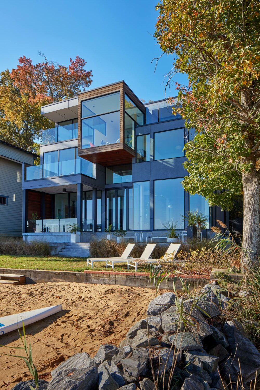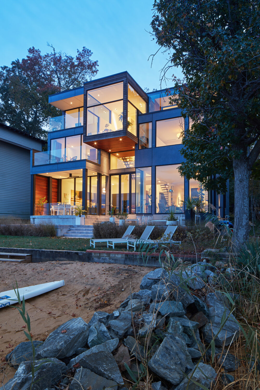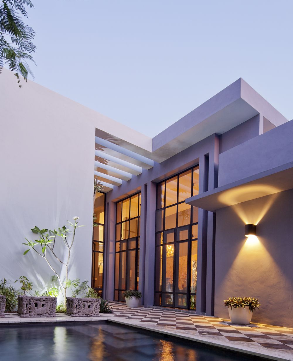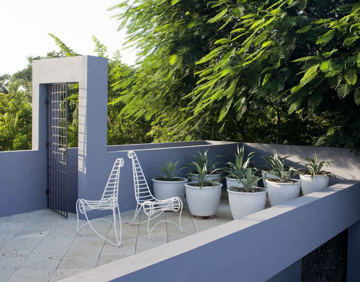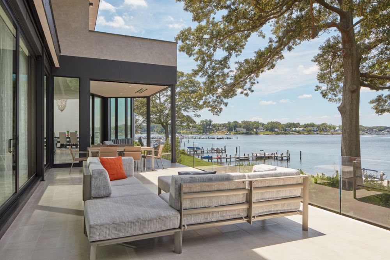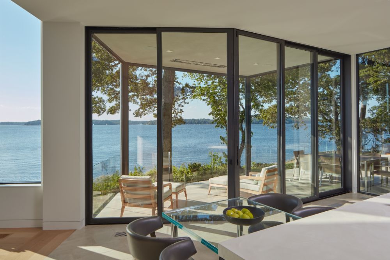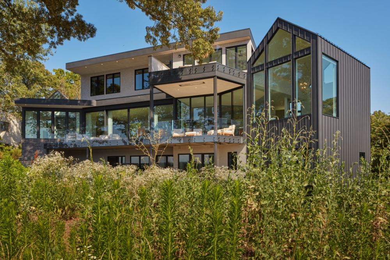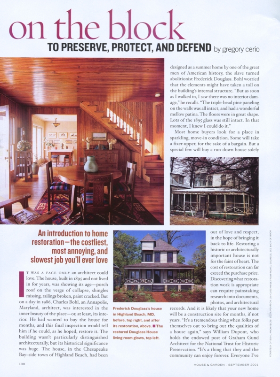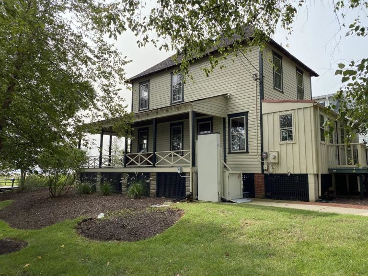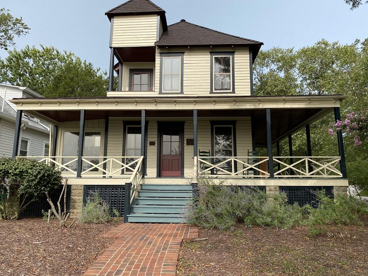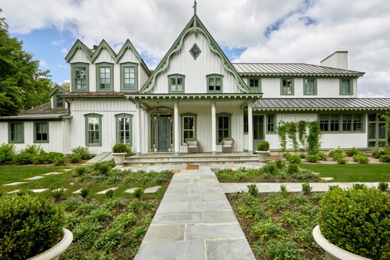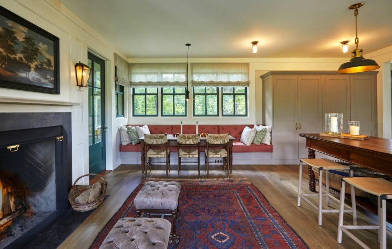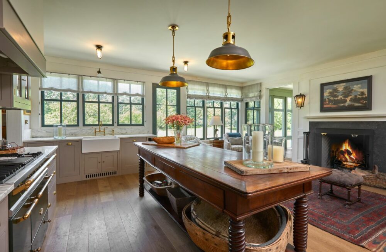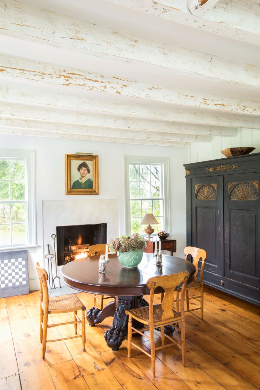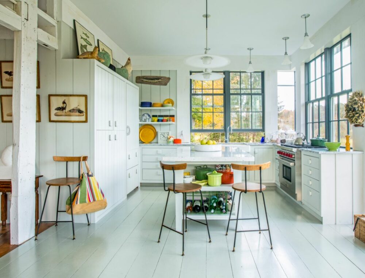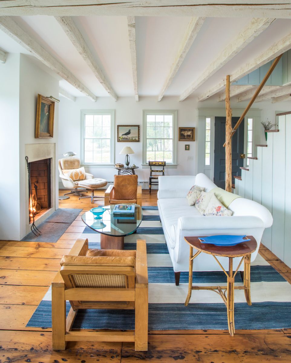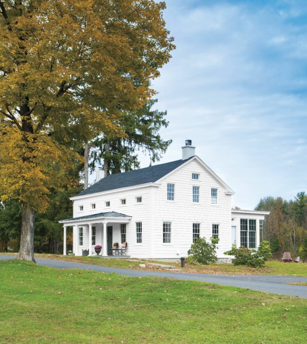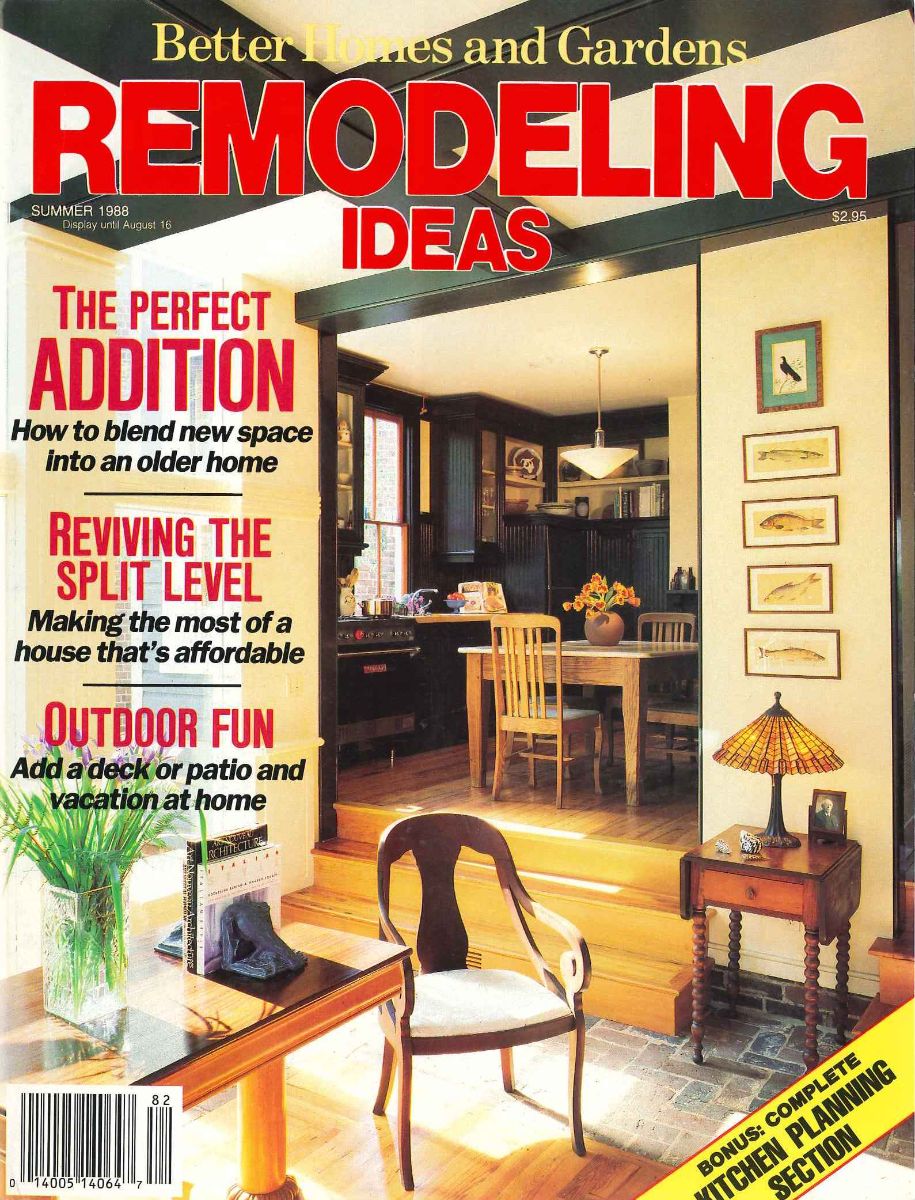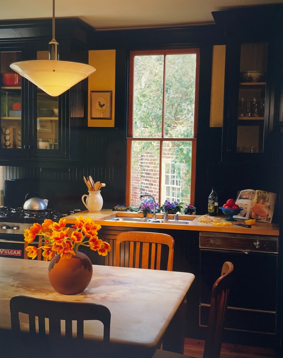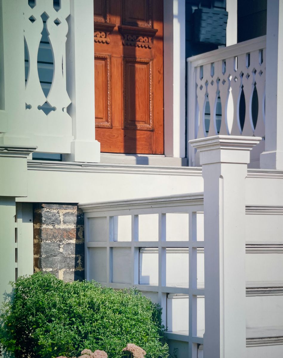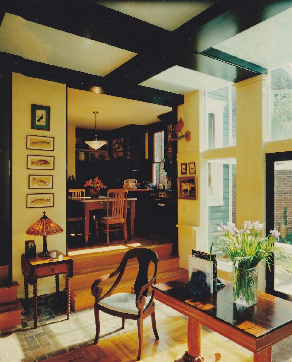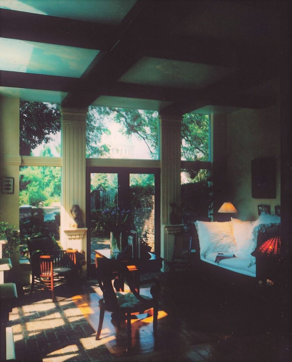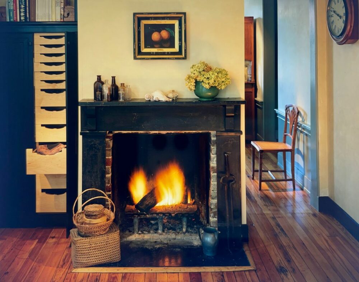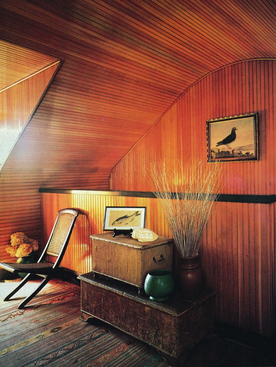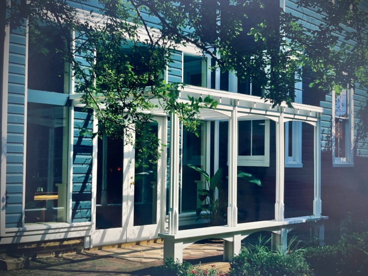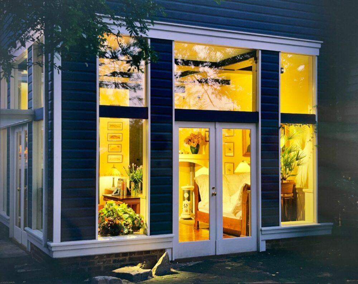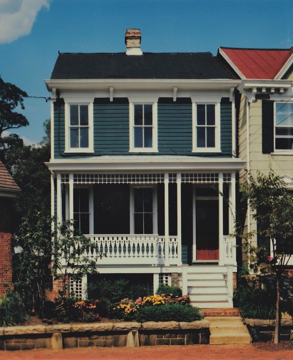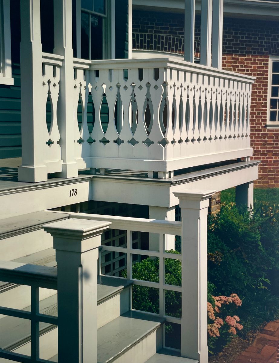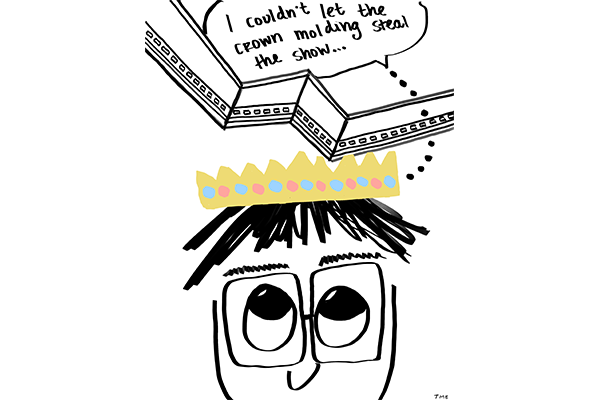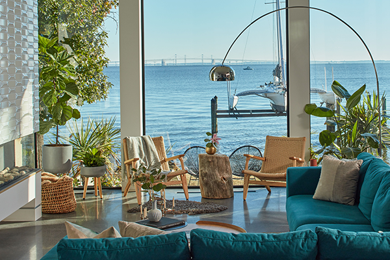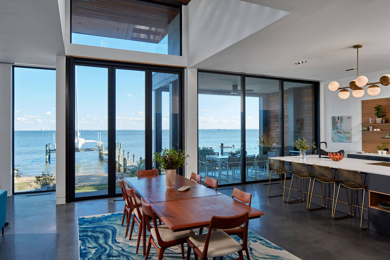Great Clients = Great Architectural Projects
Client Partnership—The Backbone of Architectural Excellence
We are blessed with the opportunity to build on some spectacular sites. Waterfront lots along rivers, bays and oceans, lofts that overlook city skylines, large estates in valleys and mountain ranges. It is easy to become completely enamored by the innumerable possibilities of a beautiful site.
Nearly 50 years in the game and we’ve learned this:
No matter how incredible a site it may be – how limitless the budget, or how relaxed the timeline – the project will suffer if the relationship with the client is not ideal.
You, the client, are the most important piece of the puzzle. If you want to embark on the journey of manifesting a project that has never existed before, and you’re looking to have fun while doing it, you’re our people.
Our motto, “Let’s do that!” encapsulates our philosophy.
For the client, this means you’re willing to trust the process and the journey. You’re open to experimentation, unexpected avenues of design, and a desire to contribute actively during the project. You want to explore various solutions to ultimately create a legacy house that meets your desires.
The Importance of Mutual Trust During Architectural Projects
Building on Trust
A successful architectural venture is not a one-sided affair; it’s a collaborative process that demands a mutual trust between the client and the architect. Trust is the cornerstone that allows the free flow of ideas, enabling both parties to push the boundaries of creativity.
For clients, this means granting architects the leeway to explore and innovate. For architects, this involves being transparent about what can realistically be achieved, both aesthetically and functionally.
When this trust is established, the end result is often a project that exceeds initial expectations, creating not just a structure, but a home filled with personal meaning.
Communication: The Unsung Hero of Successful Architectural Projects
The Power of Effective Communication
In the digital age, the mediums for communication have diversified, but the essence remains constant—clarity and timeliness. Effective communication is more than a series of email updates; it’s an ongoing dialogue where feedback and insights are exchanged openly.
For architects, this involves making sure that the client is aware of both the micro and macro aspects of the project. From discussing minute design details to providing an overview of project timelines, effective communication minimizes misunderstandings and enhances the project outcome.
For clients, keeping the lines of communication open means providing timely feedback and asking questions, ensuring that the project stays aligned with their vision.
Budgeting and Financial Planning: The Practical Pillars
The Financial Framework
One of the less glamorous, yet utterly crucial aspects of any architectural endeavor is the financial planning that underpins it. A well-laid-out budget is like the foundation of a building—it needs to be rock solid for the rest of the structure to hold up.
A clearly defined budget benefits both parties, as it sets the parameters within which creative solutions can be explored. Once financial expectations are set and agreed upon, it allows for a smoother, more efficient project rollout, ensuring that the focus remains on the creative and functional aspects of the project.
The Hallmarks of Exceptional Clients
Who is A Great Client?
We’re grateful to have worked with some incredible people. The process of designing a custom home is intimate and it takes time. Because of this, our relationships with our clients typically last much longer than the length of the project.
Great clients show up on time because they respect our time. They come prepared to meetings and participate in the process. The ideal client expresses their joys, as well as their concerns. They give honest feedback and trust our expertise. They are polite, friendly, and pay on time. Ideally, they have a good sense of self and can laugh at the small things.
Sealing the Deal with Satisfaction
The completion of the architectural project is not the end, but rather the beginning of your experience in the newly constructed building.
Having a holistic appreciation that this is the beginning and not the end will allow you the time and space to enjoy this big accomplishment.
With nearly five decades of experience, Bohl Architects understands the importance of this final step, ensuring that clients walk into a legacy home that meets both functional requirements and personal aspirations.
Our Job
Bohl works diligently to give you the best possible experience. Much like a construction project, the layers of the architectural design process build on each other. We will define it for your individual project, so you know what to expect at every step of the process.
It’s on us to begin with clear objectives, establish the best way to communicate with you, let you know how and when to pay us, and to keep track of milestones in the schedule. Transparency is the key to success.
Great clients = Great Architectural Projects
If you are thinking about a project and want to learn something and have fun along the way, let’s talk. We would love to hear from you.
Bohl Architects has forty-eight years of experience in designing legacy houses.
FAQ on Achieving Successful Architectural Projects
Q1: What makes a site 'ideal' for an architectural project?
An ideal site is not just about breathtaking views or geographical location. It’s a blend of feasibility, budget, and how well it aligns with the client’s vision. While waterfront lots and city lofts offer a unique appeal, the compatibility between the site and the project’s requirements plays a pivotal role. Every site has its challenges. Our job is to take advantage of the most beautiful possibilities and meet your individual program.
Q2: What qualities define the 'ideal client'?
The ideal client is engaged, open to creative dialogue, and values mutual trust. They understand that a project is a two-way street requiring active participation and feedback. Trusting the architect’s expertise while being willing to express their desires and concerns is key to a successful project.
Q3: How important is client-architect communication?
Communication is the bedrock of any successful project. Clear objectives and transparent discussions not only facilitate a smooth process, but also help in anticipating and mitigating potential challenges. Effective communication ensures that both parties are aligned in their expectations and timelines.
Q4: What does 'transparency' mean in the context of architectural projects?
Transparency refers to a clear and open exchange of information, including project objectives, budget considerations, and schedule milestones. It eliminates any ‘guesswork’ and helps the client to understand what exactly is happening at every step of the project.
Q5: How does Bohl Architects maintain long-term relationships with clients?
Bohl Architects takes pride in crafting legacy houses that stand the test of time, much like our relationships with clients. Through effective communication, mutual trust, and a shared vision, the engagement often extends beyond the duration of the project, leading to lifetime relationships.
Want to Keep Reading?
Great Clients = Great Architectural Projects
October 18, 2023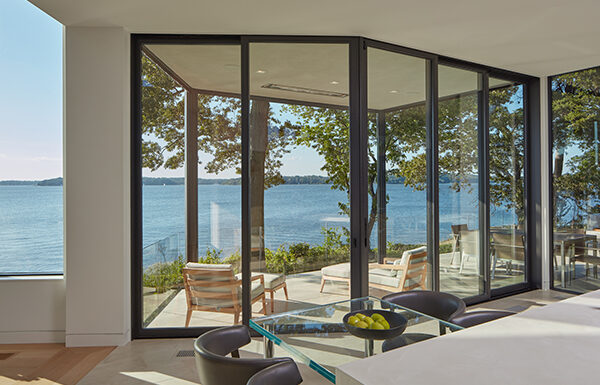
Sustainable Architecture: Designing Green to Serve Many Generations
September 1, 2023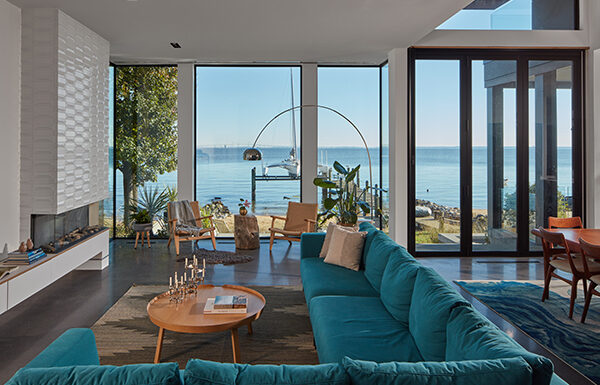
- 1
- 2







